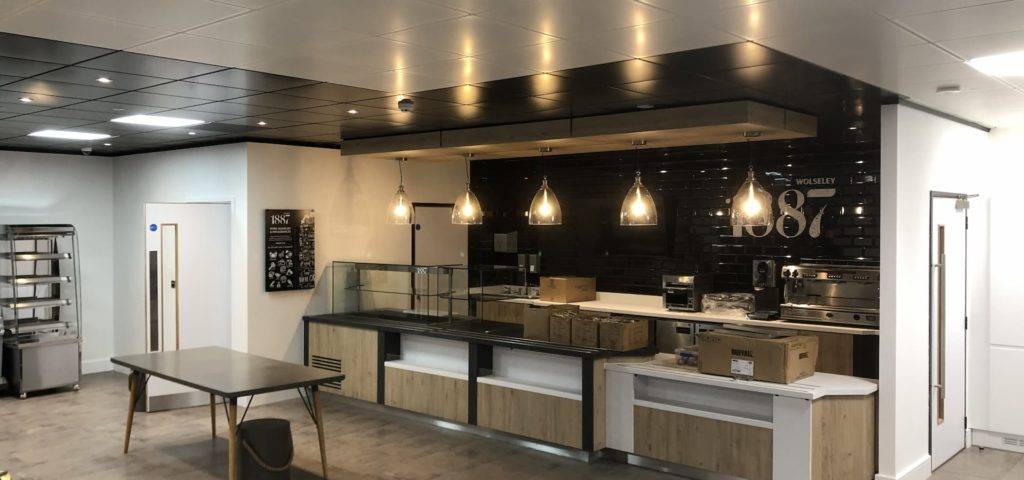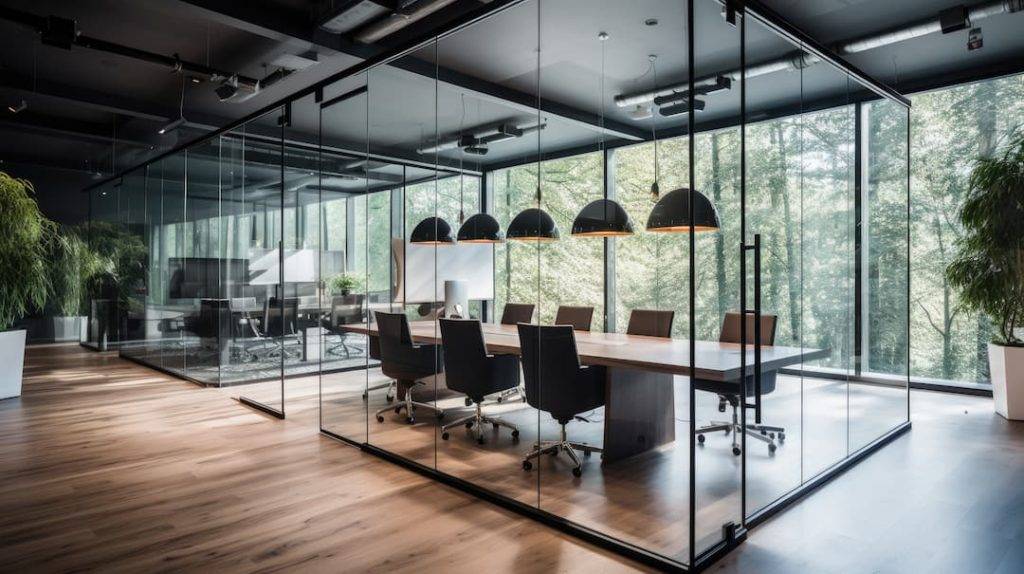The way your office looks and feels can have a big impact on productivity and employee happiness. Therefore, we’ve put together a guide to the best layouts for the most effective workspace. The goal is to encourage focus, collaboration and efficiency. These tips are a great place to start when planning your office design.
Incorporate Natural Light Into Your Office Design
It’s important to have plenty of windows to let in the natural light. When employees spend the majority of their time inside the office, you don’t want to deprive them of daylight. Large, open windows and glass partitioning can help with this. Glass partitions and glass doors mean you can segment areas of your office without closing them off to the natural light.
Plan Your Office Lighting
As well as the natural light, your office should have plenty of electric lighting too. Ensure that there’s adequate light over every working area, so employees won’t have to strain to read paper or computer screens. You also need to be aware of glare on screens. It’s best to go for bulbs that emit light that mimics that of natural sunlight, as bright fluorescents can encourage headaches.
Don’t Over-Design Your Office

It can be tempting to bring lots of exciting new elements into the workplace when changing your office design. However, too many features can be distracting and actually decrease productivity. If you’re bringing in new areas that interrupt the flow between spaces or hamper the ability to collaborate, you’re defeating the purpose of your redesign.
Create Private Spaces
All offices need designated areas to hold meetings and appraisals. Therefore, you should plan at least one meeting room with acoustic partitioning. You can also choose to have frosted glass or company branding on the partitioning glass for extra privacy. In offices where regular meetings are held or where a lot of employees work, more than one private meeting room is recommended.
It’s also worth considering where you’re putting these rooms. If you’re placing a private meeting room next to a chillout area, you might want to have a rethink. Although acoustic partitioning does dull sound, it’s never going to be completely soundproof. You’re better off positioning the meeting rooms in areas which are quieter.
Choose Davroy Contracts For Your Office Design
If you’re thinking of changing your office design, get in touch with Davroy Contracts today. We’re experts in office refurbishments, so you can trust us to produce a fantastic result that your employees will love.




